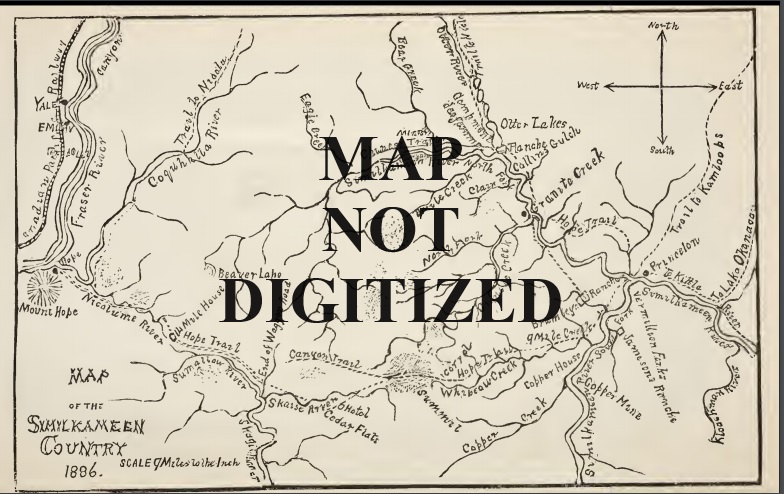Title: Engineering drawings of the Christian Education Center expansion to St. Paul's Church in 1964
See 92H007.051 -.062.
Title: 92H002-1990-D-PRINC
Plans by J. E. Falkenberg Ltd. for Manning Park Lodge – 7 sheets – 1) Copy of 1974 Plan; 2) Renovations – 1990, Floor Plan, copy of 1974 Dwg; 3) Second Floor Plan, copy of 1974 Dwg; 4) Floor Plan, Phase 1; 5) Phase II, Gift Shop, Floor Plan and Section; 6) Foundation Plan, Gift Shop; and 7) Phase 2, Proposed Gift Shop, Gift Shop Elevations, Front, Right and Left.
Title: 92H002-1992-D-PRINC
Plans by J. E. Falkenberg Ltd. for Manning Park Lodge, Swimming Pool.
Title: 92H007-1949-B-Allenby
The Granby Consolidated Mining, Smelting and Power Co. Ltd. Detail of Panabode Construction for Allenby Townsite House.
Title: 92H007-1949-D-Allenby
The Granby Consolidated Mining, Smelting and Power Co. Ltd. Plan & Elevations of 2 bedroom house for Allenby Townsite Houses.
Title: 92H007-1949-D-Allenby
The Granby Consolidated Mining, Smelting and Power Co. Ltd. Plan & Elevations of 2 bedroom house for Allenby Townsite Houses.
Title: 92H007-1949-D-Allenby
The Granby Consolidated Mining, Smelting and Power Co. Ltd. Elevations of 4 room house for Allenby Townsite Houses.
Title: 92H007-1964-C-St. Pauls
St. Paul’s United Church, Stage One Christian Education Building, Princeton, BC, Sheet A1 of 8, Site Plan.
Title: 92H007-1964-C-St. Pauls
St. Paul’s United Church, Stage One Christian Education Building, Princeton, BC, Sheet A2 of 8, Foundation Plan.
