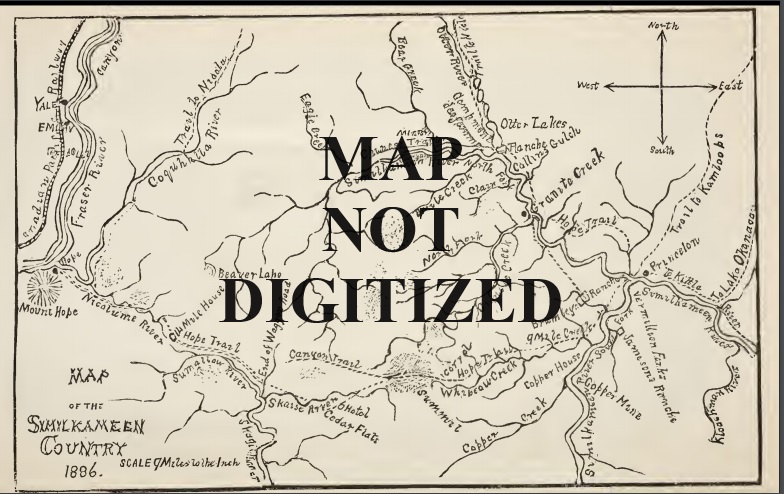Title: 92H007-1956-D-PRINC
BA Series 50 Service Station, Princeton – 5 sheets. Sheet 1 – Desk and Display for Service Station Salesroom; Sheet 2, Elevations; Sheet 3, Floor Plan; Sheet 4, Service Bay Bench, Shelving and Tire Rack; and Sheet 5, Shelving Details.
Title: 92H007-1954-D-PRINC
Plans for 2-Classroom Addition to Princeton Secondary School on Vermilion, by Alan W. Gray, Architect. Sheet 1 – Plot, Foundation and Roof Plans; Sheet 2 – Basement and Ground Floor Plans; Sheet 3 – Second Floor Plans; Sheet 4 – Elevations; Sheet 5 – Cross Sections; Sheet 6 – Cupboard Details; Sheet H1 – Basement And Ground Floor Plans – Heating; Sheet H2 – Second Floor Plan – Heating; Sheet E1 – Basement and Ground Floor Plan – Electrical; Sheet E2 – Second Floor Plan – Electrical.
Title: 92H007-1958-E-PRINC
Plans for Local Transmitter Building, Princeton Airport by Canadian Department of Transport. Sheet 1 – Trench Covers & Frames; Sheet 2 – Reinforcing Schedule; Sheet 3 – Proposed Rewiring Radio Control Building; Sheet 4 – Floor Plan & Elevations; Sheet 5 – Layout and Reinf.
Title: 92H007-1943-C-PRINC
Approved Contract Plans for Airway Building, Princeton Airport by Canadian Department of Transport. Sheet 1 – Cover; Sheet 2 – Princeton Intermediate Aerodrome Building Area; Sheet 3 – Airway Bldg. Foundation and Floor Plans; Sheet 4 – Section and Roof Plan; Sheet 5 – Front and Side Elevations; Sheet 6 – Rear and Side Elevations; Sheet 7 – Window Details; Sheet 8 – Windows, Doors and Framing Plan of Floor Joists; Sheet 9 – Wall Sections, Cabinet Details, etc. and Sheet 10 -Heating Layout.
Title: 92H007-1943-C-PRINC
Plans for Radio Range Station, Princeton Airport by Canadian Department of Transport. Sheet 1 – Cover; Sheet 2 – Foundation and Ground Floor Plans; Sheet 3 – Front and Side Elevations; Sheet 4 – Side and Back Elevations; Sheet 5 – Details and Sections; Sheet 6 – Details.
Title: 92H007-1958-A-PRINC
Specifications for Construction of Transmitter Building and Related Work, Princeton Airport by Canadian Department of Transport. 23 pages plus covers.
Title: 92H007-1958-A-PRINC
Tender for Construction of Transmitter Building and Related Work, Princeton Airport, 3 pages; Indenture – 11 pages; Amendment – 1 page and Labour Conditions – 1 page.
Title: 92H007-1958-C-PRINC
Proposed Transmitter Building Plot Plan, Princeton Airport – 2 copies
Title: 92H007-1955-A-PRINC
Installation of Underground Cables, Spec. #303, Department of Transport, Princeton Airport.
Title: 92H007-1958-A-PRINC
Proposed Power Pole and Transformer Installation, Princeton Airport by Canadian Department of Transport – 2 copies
Title: 92H007-1957-B-PRINC
Counterpoise for Towers, Princeton Airport by Canadian Department of Transport.
Title: 92H007-1937-E-Allenby
The Granby Consolidated Mining, Smelting and Power Co. Ltd. – General Arrangement of Machinery on Main Floor – Granby Power House – #2263. A.C.R. Yuill, Consulting Engineer. 2 copies
Title: 92H007-1937-E-Allenby
The Granby Consolidated Mining, Smelting and Power Co. Ltd. – General Arrangement of Steam-Turbo Generators -Operating Floor Level – Granby Power House – #2265. A.C.R. Yuill, Consulting Engineer. 2 copies
Title: 92H007-1937-E-Allenby
The Granby Consolidated Mining, Smelting and Power Co. Ltd. – Granby Power House showing Combustion Engineering Company’s Boiler and 500 K.W. Allis-Chalmers Turbo Generator – #2271. A.C.R. Yuill, Consulting Engineer.
Title: 92H007-1937-E-Allenby
The Granby Consolidated Mining, Smelting and Power Co. Ltd. – Granby Power House showing Stirling Boiler and 500 – 2000 and 5000 K.W.Turbo-Gen. Units – #2272. A.C.R. Yuill, Consulting Engineer. 2 copies
Title: 92H007-1947-C-MINE
The Granby Consolidated Mining, Smelting and Power Co. Ltd. – Power Plant Surface Elevation and Section – 2 copies
