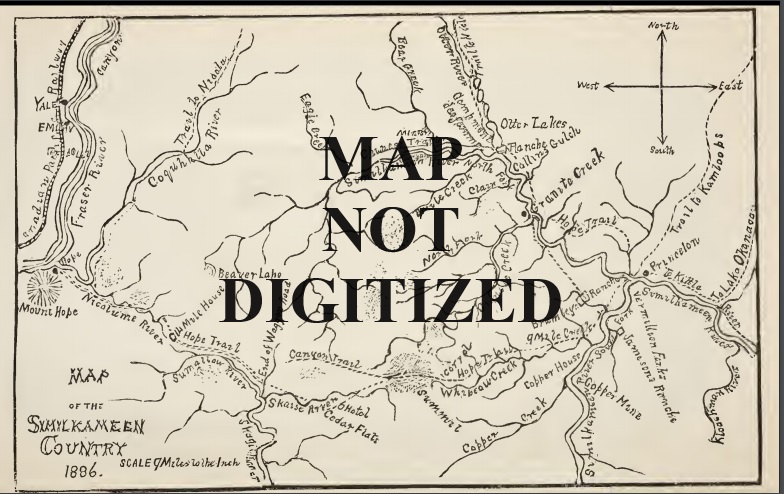Title: 92H007-1949-C-Allenby
The Granby Consolidated Mining, Smelting and Power Co. Ltd. – Allenby Townsite House- Plan of 2 Bedroom House.
Title: 92H007-1949-D-Allenby
The Granby Consolidated Mining, Smelting and Power Co. Ltd. – Allenby Townsite Houses- Plan of 3 Bedroom House. 5-9-1
Title: 92H007-1939-F-MINE
Isometric and Pictographic Plan of The Granby Consolidated Mining, Smelting and Power Co. Ltd. Copper Mountain Mine by R.A. Brooke, Pictographer – 3 copies. 1) as shown in Location, 2) South Wall of Lobby, Main Floor, 3) Framed and Mounted on board, Livery Stable.
Title: 92H007-NODATE-B-PRINC
Princeton Brewing Co., Limited – Plan of Garage, Keg-washing Room & Miscellaneous Storage.
Title: 92H007-1984-D-PRINC
Plans by J. E. Falkenberg Ltd. for Princeton Baptist Church. 5 sheets – 1) Preliminary, 2) Main Floor and Basement Plan, 3) “X”- section and Foundation Plan, 4) Elevations, and 5) Alternate Foundations Details.
Title: 92H007-1999-D-PRINC
Plans by J. E. Falkenberg Ltd. for Villager Motel. 6 sheets – 1) Site Plan, Revision 1 – 2 copies; 2) Revised Spa Plan and Details; 3) Addition of Pool and Spa to Existing Building – 2 versions; 4) Addendum to Pool and Spa Site Plan to Existing Building.
Title: 92H007-2002-D-PRINC
Plans by J. E. Falkenberg Ltd. for Snowpatch Ski Resort – 2 sheets. 1) Deck/Addition Plan/Foundation/Details; and 2) Deck/Addition Plan/Deck Plan/Section – 2 copies of each.
Title: 92H007-1995-D-PRINC
Plans by J. E. Falkenberg Ltd. for Snowpatch Ski Resort – 3 sheets. 1) Plan; 2) Section ‘A-A’; and 3) Section ‘B-B’.
Title: 92H007-1989-D-PRINC
Plans by J. E. Falkenberg Ltd. for Princeton Golf Club – 1) Structural Foundation and Floor Plan; and 2) Structural Section and Details.
Title: 92H007-1987-D-PRINC
Plans by J. E. Falkenberg Ltd. for Proposed Arena for Princeton Racing Days Association – Floor Plan and Typical Section.
Title: 92H007-1990-D-PRINC
Plans by J. E. Falkenberg Ltd. for Portable Bleachers for Princeton Rodeo Association – 1) Typ Section and 2) Plan.
Title: 92H007-2002-D-PRINC
Plans by J. E. Falkenberg Ltd. for Shane O’Malley Log Home – 7 sheets – 01-5, Foundation and Basement Plans (3 copies); 02-5, Main Floor and Loft Plans; 03-5, Beam Layouts; 04-5, Elevations; 05-5, Electrical.
Title: 92H007-1987-D-PRINC
Plans by J. E. Falkenberg Ltd. for Wilson Residence, 364 Hillside for RBC – Retaining Walls
Title: 92H007-1996-D-PRINC
Plans by J. E. Falkenberg Ltd. for Tim Hall Addition, 6 sheets. 1) Side Elevations; 2) Front and Rear Elevations; 3) Foundation Plan; 4) Main Floor Plan; 5) Second Floor; and 6) Typical Section.
Title: 92H007-1992-D-PRINC
Plans by J. E. Falkenberg Ltd. for Mr. and Mrs. Brad Hope, 5 sheets. 1) Main Floor Plan; 2) Basement Plan; 3) Foundation Plan; 4) Typical ‘X’ Section; and 5) Front and Rear Elevations.
Title: 92H007-1993-D-PRINC
Plans by J. E. Falkenberg Ltd. for Princeton Castle RV Park Proposed Lodge, 4 sheets. 1) Main Floor Plan, Site Plan and Stair Details; 2) Second Floor Plan and Attic Mech. Room; 3) Foundation Plan, Typical Sections and Details; and 4) Elevations.
