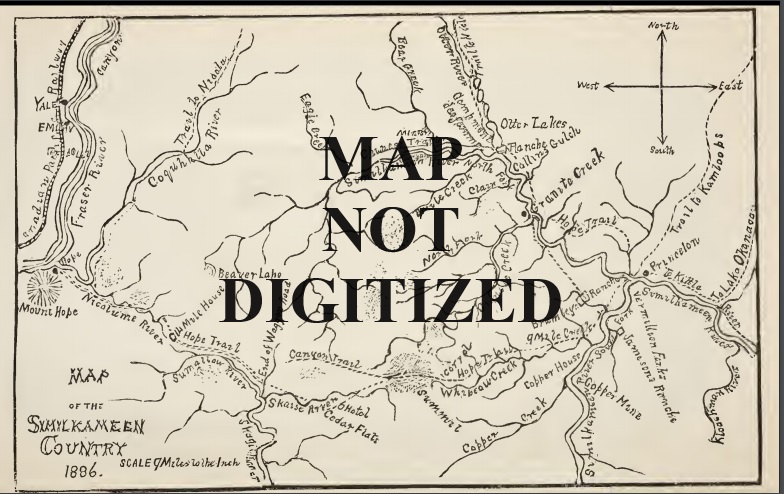Title: 92H007-1992-D-PRINC
Plans by J. E. Falkenberg Ltd. for “Princeton Castle” – Princeton Castle Resorts Ltd. – Renovations Phase 1 – Plan and Sections A, B, and C.
Title: 92H007-1992-D-PRINC
Plans by J. E. Falkenberg Ltd. for Renovations to Bank of Commerce Building – CEIC Rental Area Details.
Title: 92H007-1992-D-PRINC
Plans by J. E. Falkenberg Ltd. for Commercial Building (Kal Tire) for Dave Atkinson – 4 sheets – 1) Floor Plan; 2) Foundation Plan and Details; 3) Typical Section and Details; and 4) Site Plan and Elevations.
Title: 92H007-1993-D-PRINC
Plans by J. E. Falkenberg Ltd. for Plan of Addition to Kal Tire – 3 sheets – 1) Site Plan and Elevations; 2) Footing and Floor Plans; 3) Block Detail and Section.
Title: 92H007-1995-D-PRINC
Plans by J. E. Falkenberg Ltd. for Proposed Mobile Home Park, Plan 1409, Lot 4.
Title: 92H007-1995-D-PRINC
Plans by J. E. Falkenberg Ltd. for Pines Mobile Home Park, Plan and Profile.
Title: 92H007-1998-D-PRINC
Plans by J. E. Falkenberg Ltd. for Pines Mobile Home Park, Plan and Profile.
Title: 92H007-1993-D-PRINC
Plans by J. E. Falkenberg Ltd. for Proposed 4 Plex on Waterfront (Ave.)
Title: 92H007-1985-D-PRINC
Plans by J. E. Falkenberg Ltd. for Mr. and Mrs. Robert Pelly – Carport Addition to Residence on DL 834 KDYD.
Title: 92H007-1997-D-PRINC
Plans by J. E. Falkenberg Ltd. for Beaupre Diamond Drilling, 203 Vermillion – 3 sheets – 1) Foundation and Floor Plans; 2) Elevations; and 3) Site Plan, Sections and Roof Plan.
Title: 92H007-2000-D-PRINC
Plans by J. E. Falkenberg Ltd. for Princeton Post and Beam, Lot 27, Pinewood Crescent – Post and Beam Cabin – 4 sheets – 1) Elevations; 2) Foundation and Floor Plans; 3) Details; and 4) Section and Roof Plans.
Title: 92H007-1984-D-PRINC
Plans by J. E. Falkenberg Ltd. for Proposed Residence, Mr. and Mrs. L. Brown – Main and First Floor Plans and Section A.
Title: 92H007-1982-D-PRINC
Plans by J. E. Falkenberg Ltd. for Recreational Building for Ski Guests – Not Commercial – Mr. Nat Brown – Chain Lake Road – Ground and First Floor Plans and Sections.
Title: 92H007-1996-D-PRINC
Plans by J. E. Falkenberg Ltd. for Dan Hewitt, General Layout – Proposed Campsite, 3 sheets – 1) Road Plan; 2) Water and Sewer Plan; and 3) Washroom and Showers Plan. Currently called River’s Edge RV Park.
Title: 92H007-1995-D-PRINC
Plans by J. E. Falkenberg Ltd. for Preliminary Layout/Plan, Merline Stevens, Plan 2445, Lot 1, Black 2, D.L. 706 YDYD.
Title: 92H007-1995-D-PRINC
Plans by J. E. Falkenberg Ltd. for Glue Laminated Beam, Princeton General Hospital, Long Term Care Society, 98 Ridgewood.
